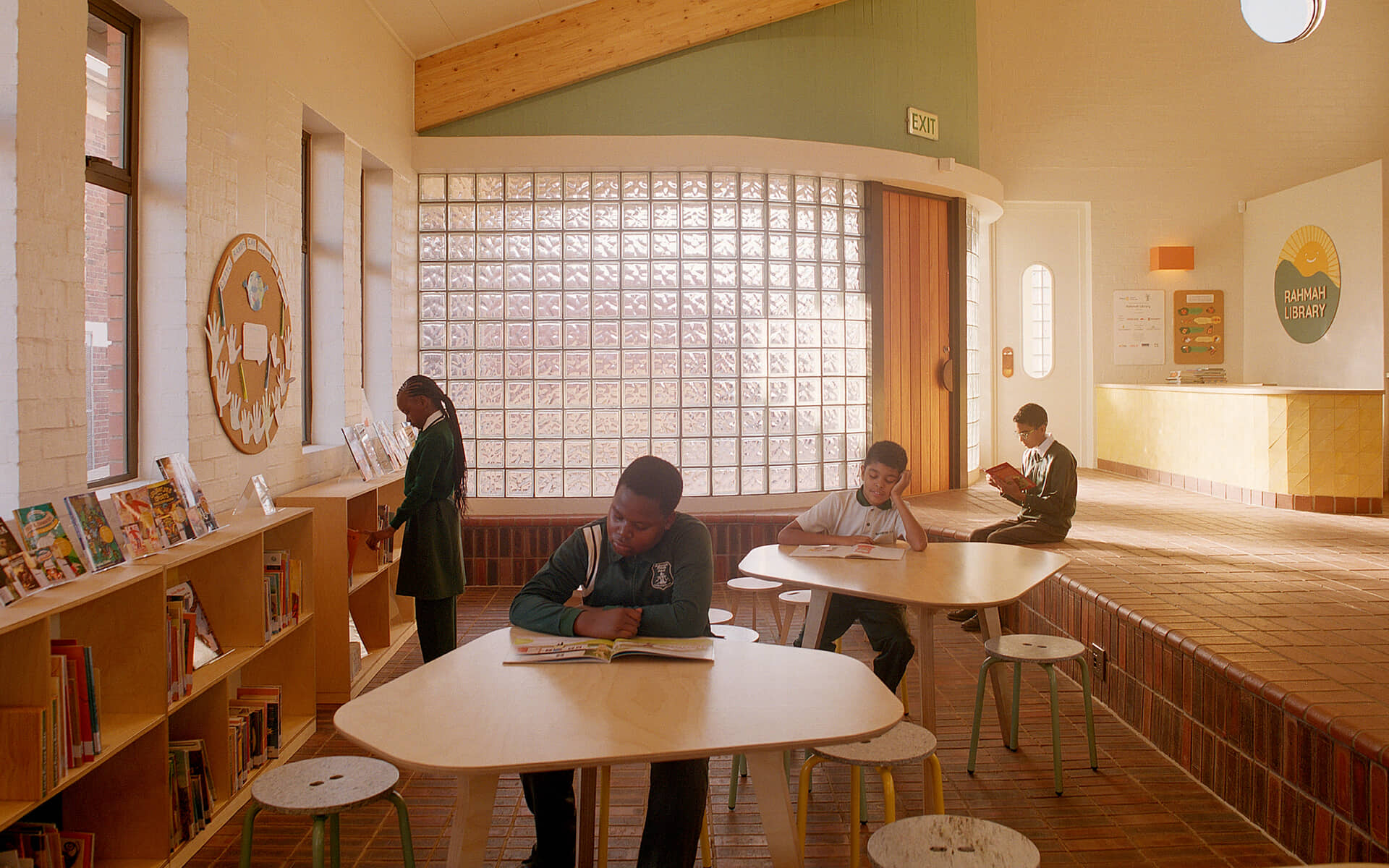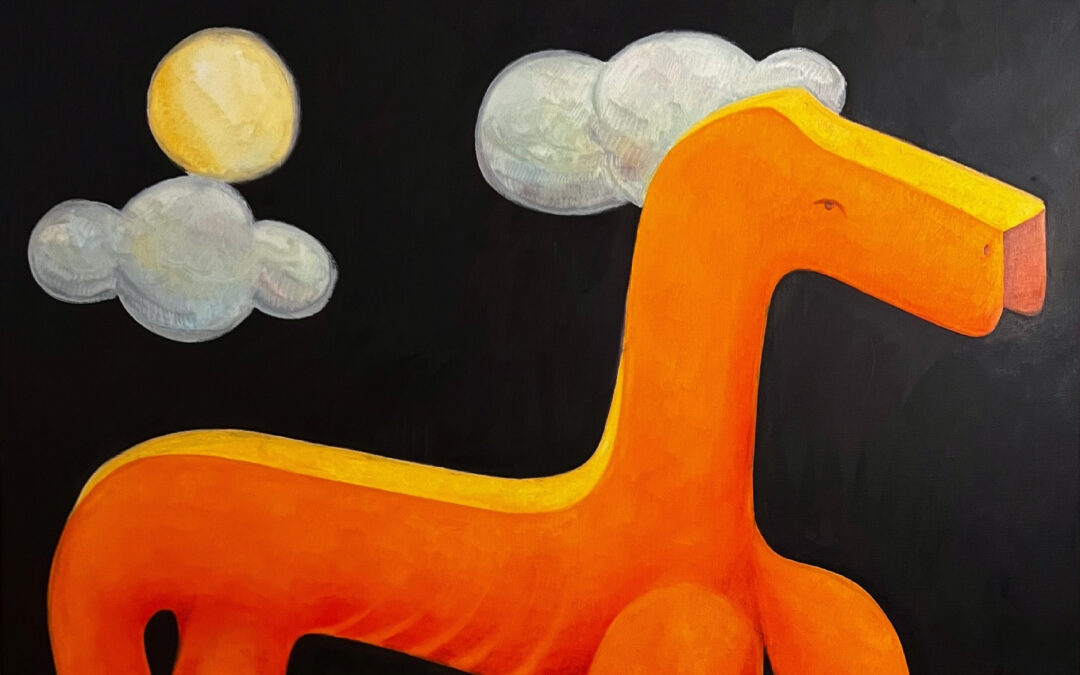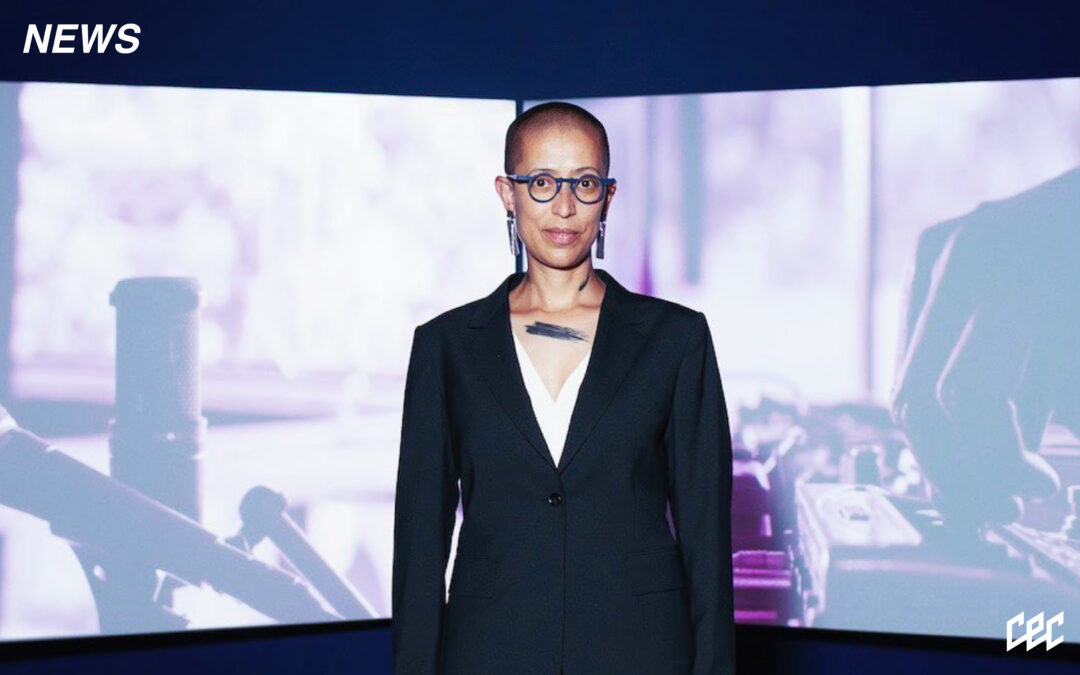Despite accommodating more than 500 learners, until recently Rahmaniyeh Primary had no dedicated reading space. The new facility marks a significant milestone for the school community. As CEO of the Otto Foundation, Dr Frouwien Bosman explains: “Reading for enjoyment can offset or balance the effect of poverty on literacy development. Making books available to children through school libraries and programmes to promote reading for joy are therefore social justice initiatives — acting as equalisers in education.”
The School’s terraced site, situated on the slopes of Table Mountain, is anchored by an 80-year-old facebrick building at its centre. The new library nestles just behind this, between the school’s feeding scheme kitchen and two play areas. While modest in scale, the library stands as a confident new addition to District Six. This is evident in many unique details, including the library’s bright yellow signage that rises proudly above the roofline to clearly announce its presence — a small but powerful gesture visible from kilometres away.
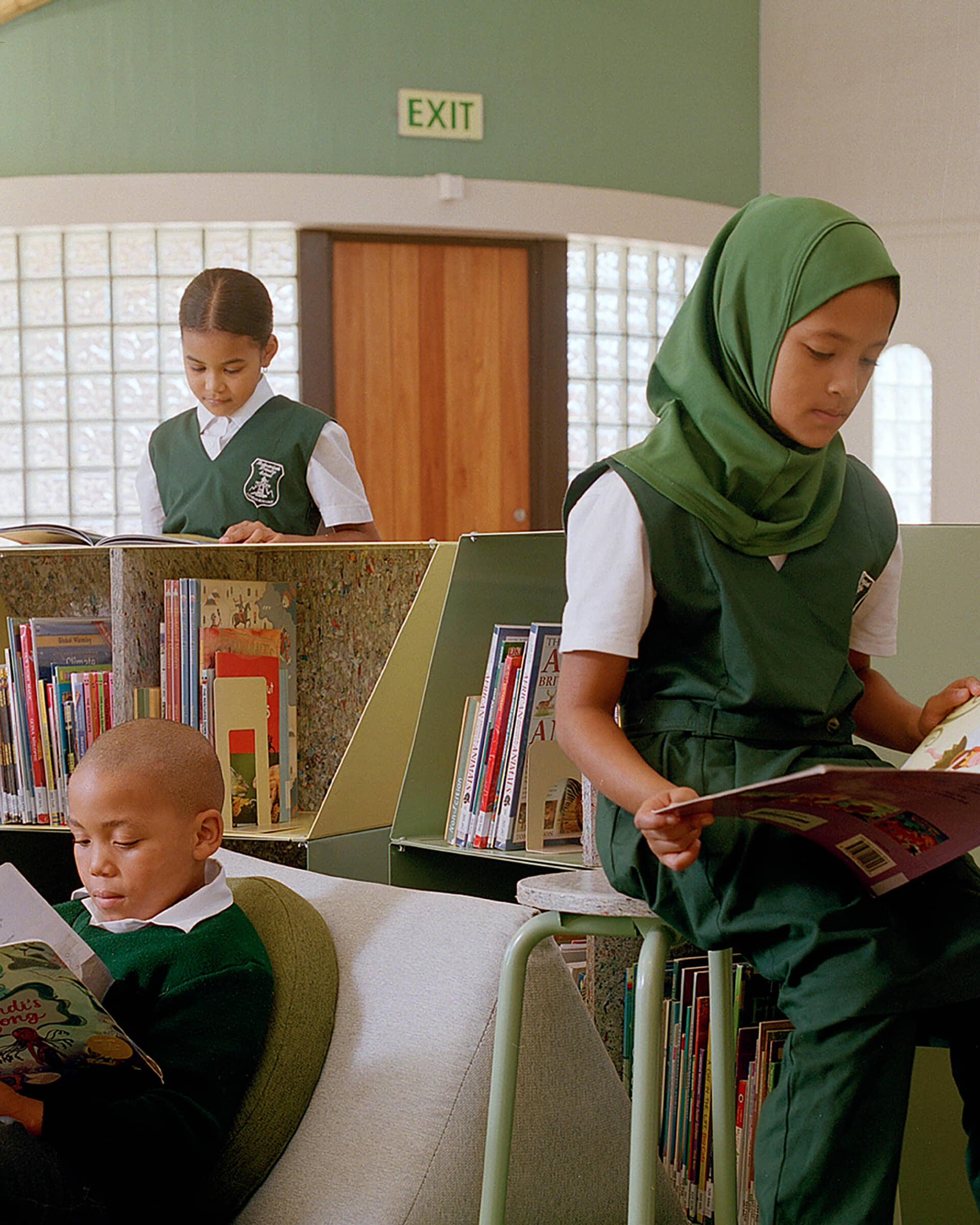
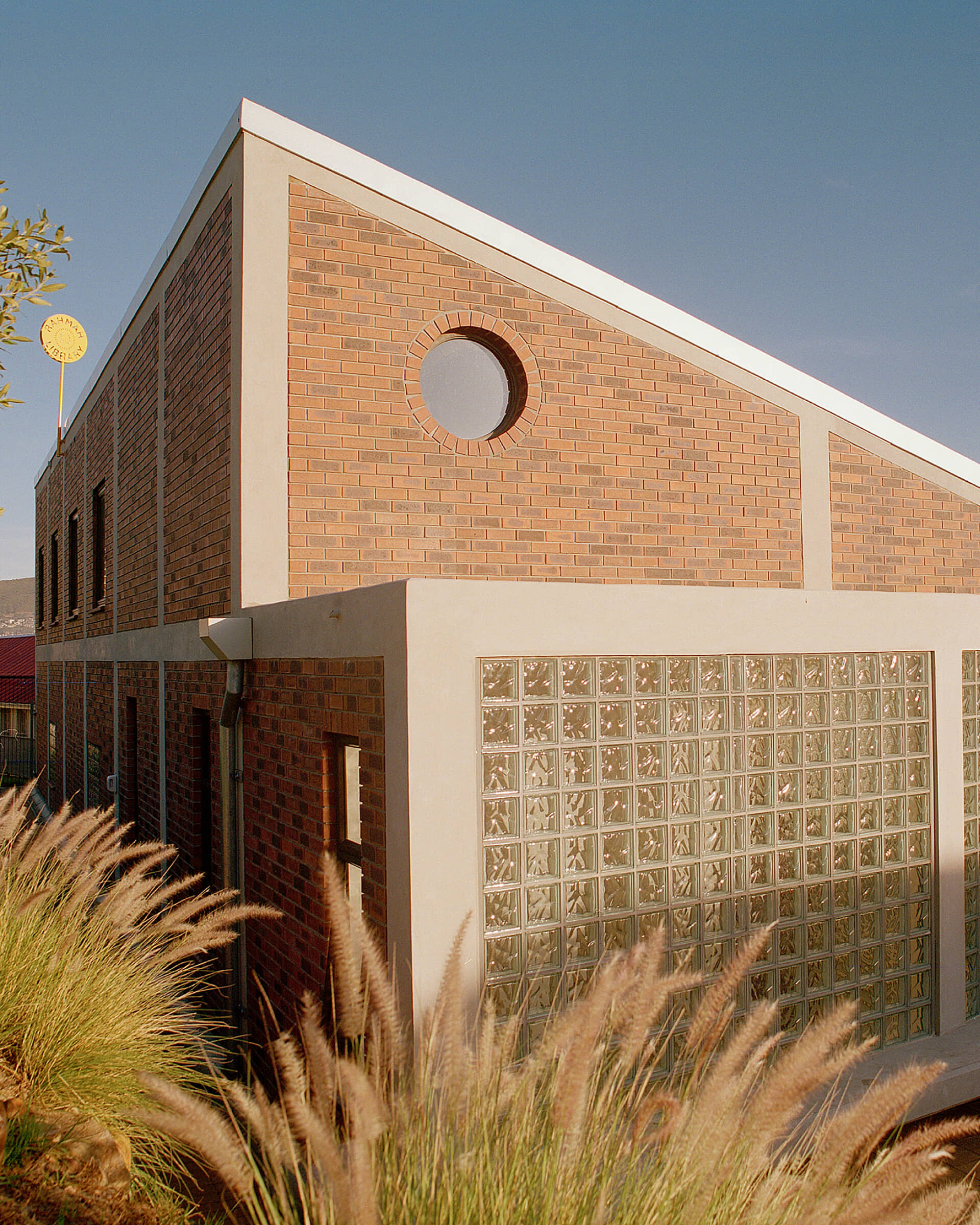
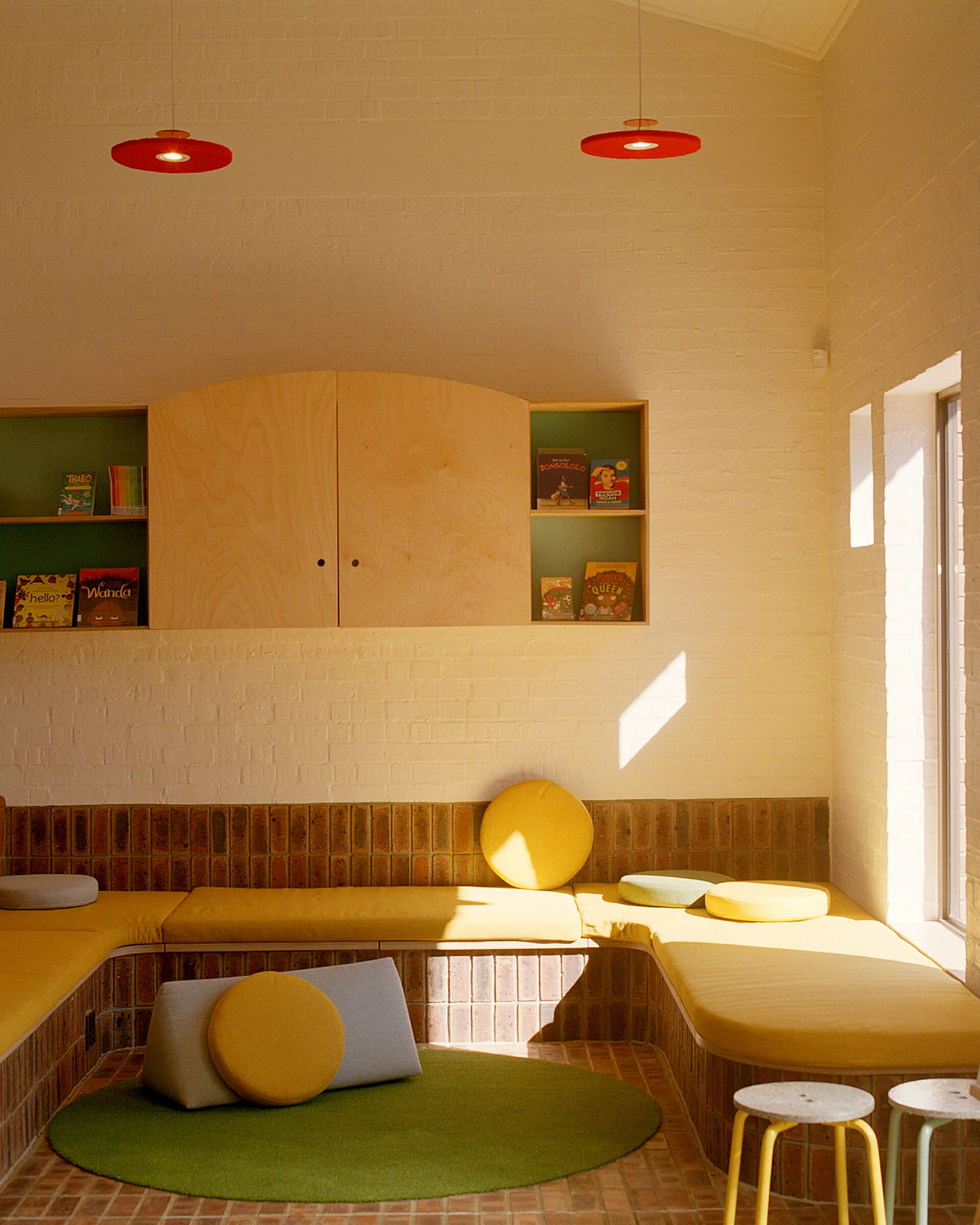
Formally, the building is defined by a simple mono-pitched roof that rises to dramatic mountain views to the south and provides shading from the hot sun to the north. A curving glass block wall leans out beneath the triangle-shaped eastern elevation, creating a welcoming entrance and covered play zone. The exterior is articulated through variations in brick bonds, colour and texture, echoing the material language of the original school building.
Inside, the library opens as a single, generous volume (with service areas tucked away from view). Gentle changes in levels — echoing the slope of the site — subtly organise the interior into its key library zones: a reception area, sunken reading pit, central library core, classroom area, and conversation lounge. Playful details define these spaces and create opportunities to embrace different ‘postures of reading’ throughout the facility — sitting, lounging, alone or in groups. The building’s north-south orientation welcomes warm light into the reading zones, while indirect daylight filters into areas of book storage and display. Dappled light enters the space at key moments through the
thoughtful use of glass blocks. These glowing glass moments are complemented by the wide use of clay bricks. Brick is used throughout the building, in various sizes, shapes, colours and orientations. The intentional use of low-maintenance materials acknowledges the robust requirement of educational spaces.
Integrated into the architecture of the project is deep engagement with its future users. Central to the design was a commitment to “design in dialogue” — a methodology of The MAAK that values the voice of all project stakeholders and user groups by sharing the agency of the architect. Most notable in this case was the extensive engagement with the learners of Rahmaniyeh Primary School. With the help of child-centred designer Xanelé Mennen from the Otto Foundation, The MAAK hosted a series of
workshops where the end-users (mainly children) became co-authors of their future library. About the project, Max Melvill, Co-Founder of The MAAK shares, “Rahmah Library is a project that rejects the obsession architects typically have with total control. Instead it welcomes sharing agency with the end-user (in this case primary school learners). Tailor-made workshops with the school helped enrich the architectural outcomes and, importantly, give space for the students of Rahmaniyeh Primary School to play an active role in shaping the environment that they will inhabit.”
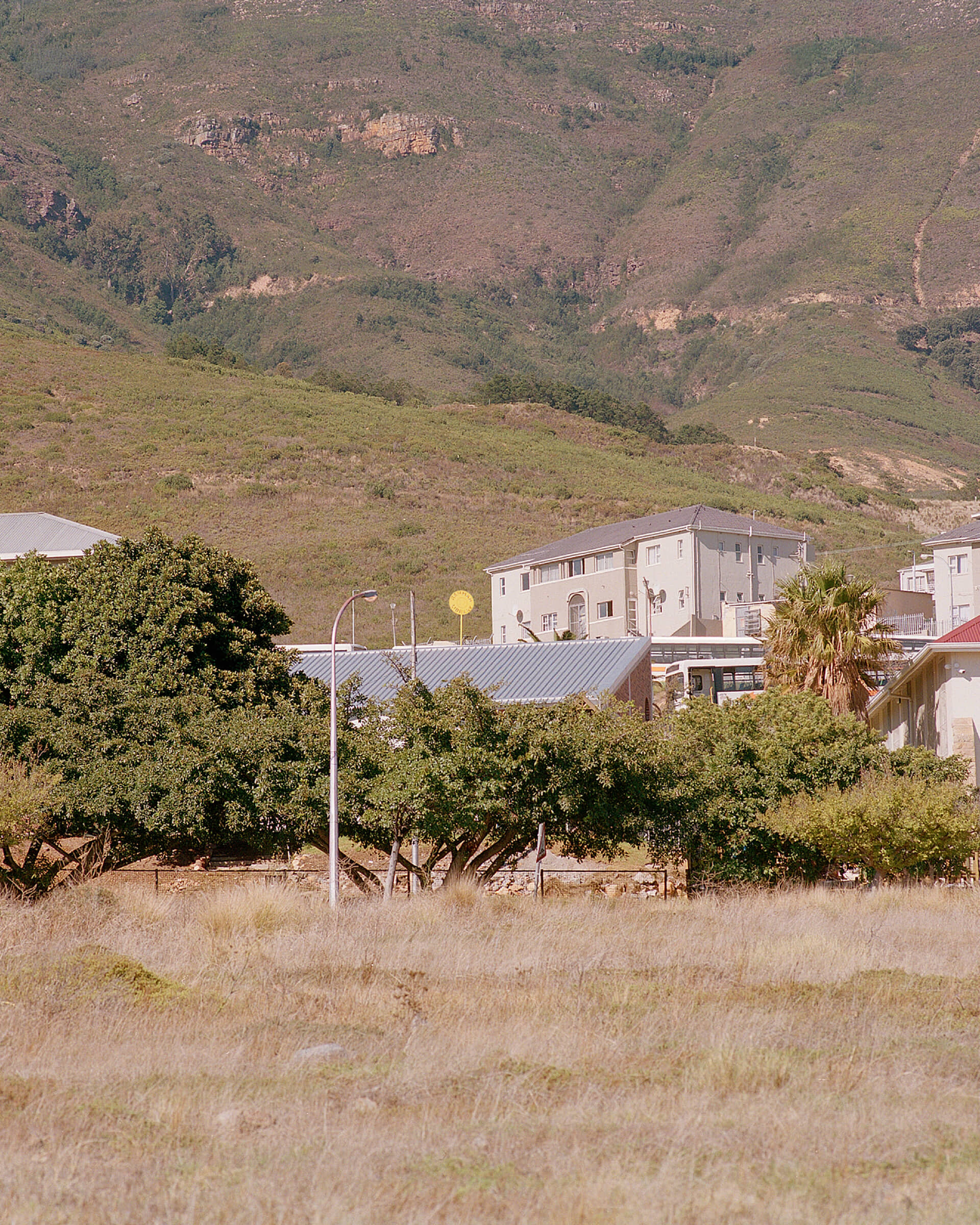
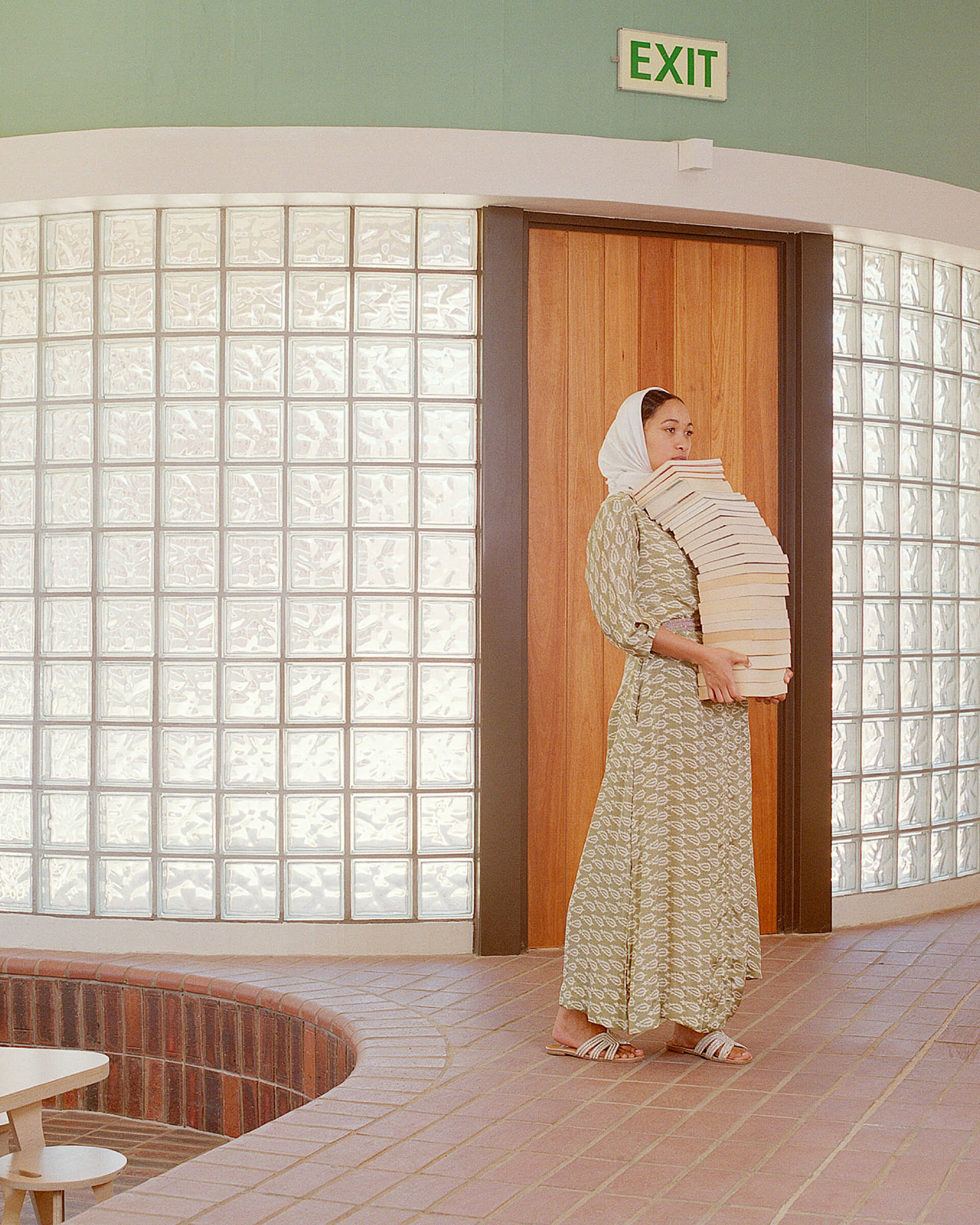
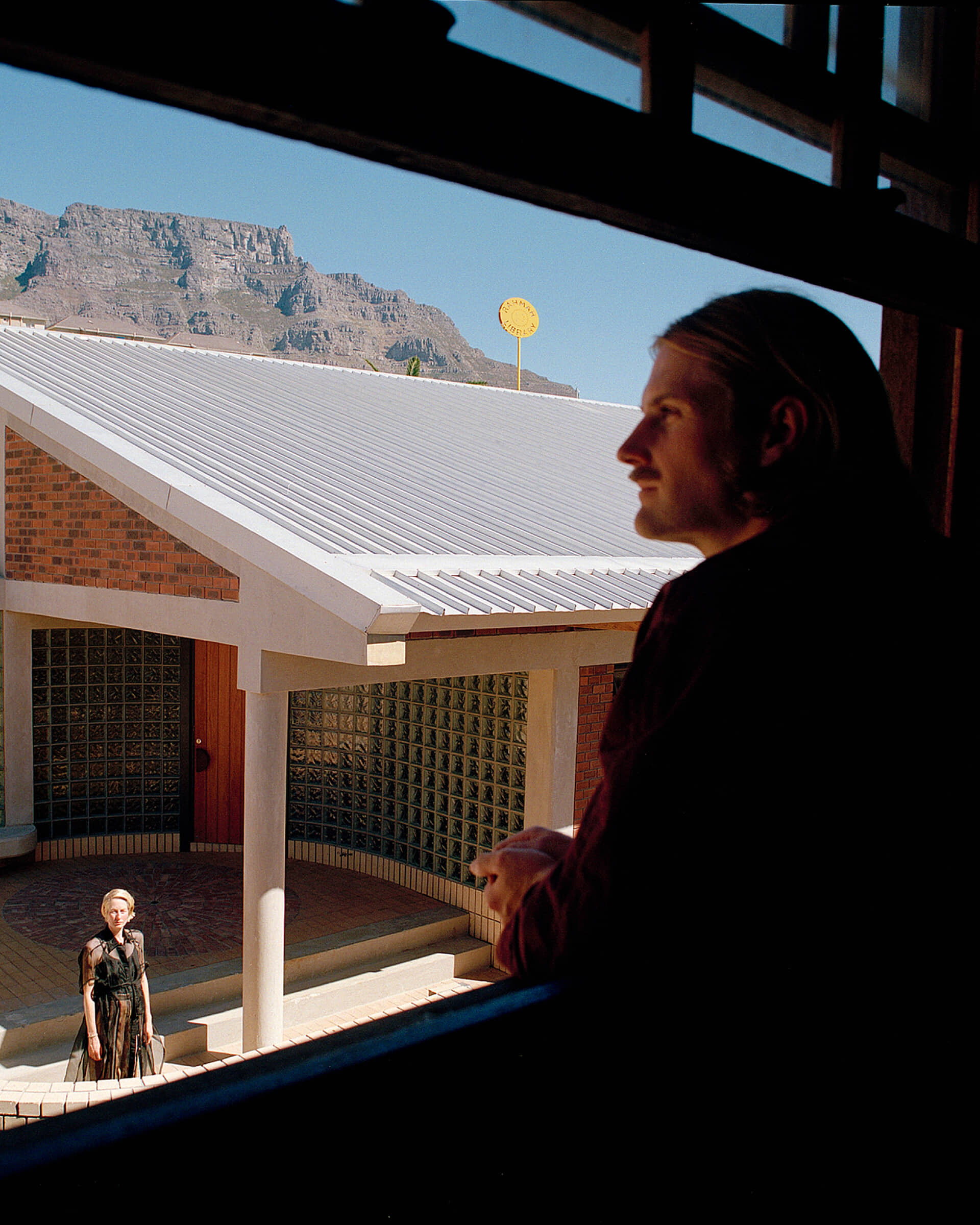
To honour the sensitive geo-political history of District Six — an area violently reshaped by Apartheid-era forced removals — the project sought to integrate memory and care as material gestures. Artist and land researcher Zayaan Khan (whose family has deep roots in the area) was invited to create tactical ‘memory objects’ within the building. Working with clay from the surrounding neighbourhood (sometimes embedded with the rubble of homes demolished in District Six in the 1960s–1980s), Khan developed a series of door pushplates and decorative tiles for the building. In a further act of reclamation, the same clay was used to create custom ‘District Six Bricks’ (with the help of local brick manufacturers Corobrik), which are laid into the floor of the entrance lobby and in front of an external drinking fountain. These hyper-contextual details ground the project in its place — physically and symbolically.
Emerging from a landscape shaped by deep history, the Rahmah Library tells a new kind of story — one woven together by many voices working as one: learners, artists, educators, architects. It is a sanctuary for reading and imagination that symbolises what’s possible when different generations and disciplines design together.
Proudly opened in 2025, the new facility stands as a beacon of learning and joy — a space to fall in love with reading and stimulate young minds for many years to come. As Mrs Shireen Jaffer, the School Principal says, “it is a home away from home.”
About The MAAK
The MAAK is an award-winning architecture practice based in Cape Town, South Africa. Driven by process, people and materials the studio specialises in community, cultural and public-oriented projects.The MAAK was co-founded by Ashleigh Killa and Max Melvill in 2016.
Learn more via The MAAK’s website
Follow The MAAK on Instagram here
Press release courtesy of The MAAK

